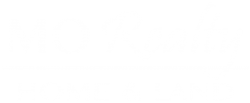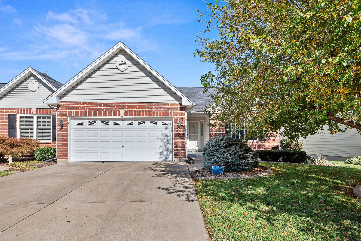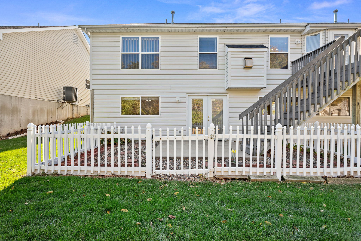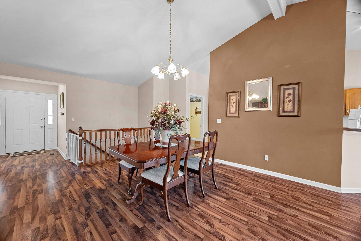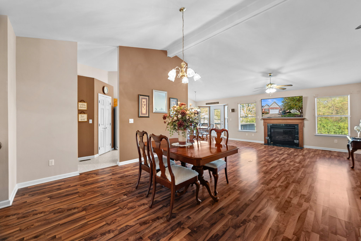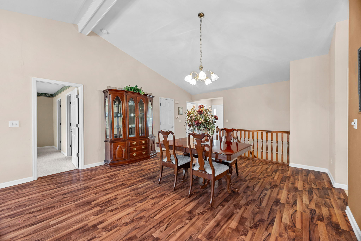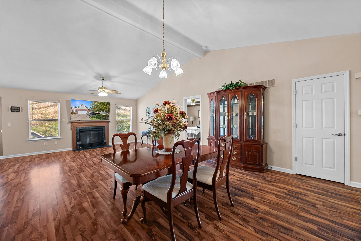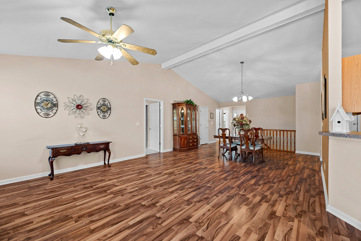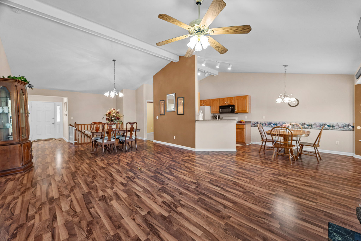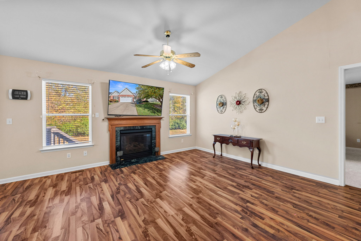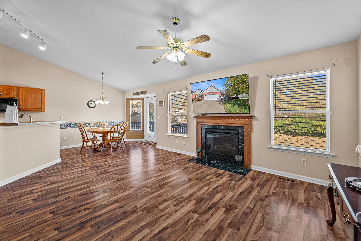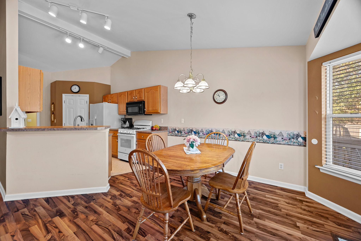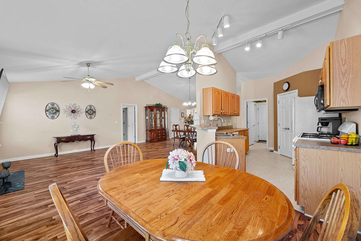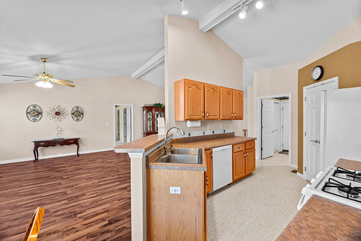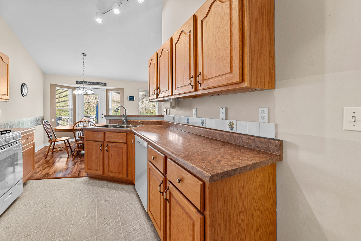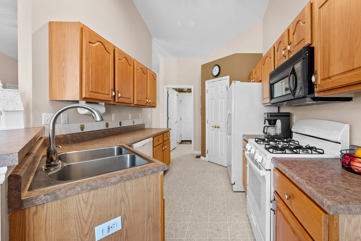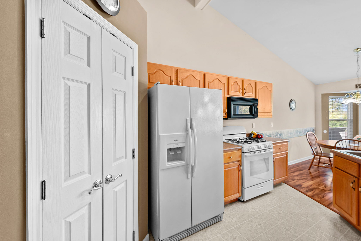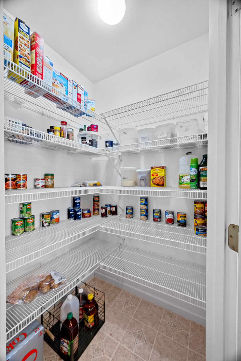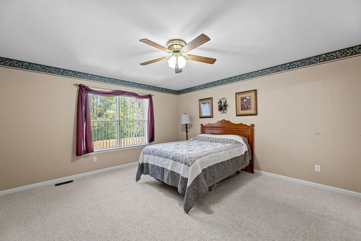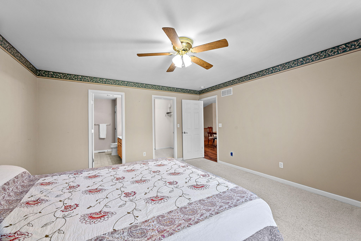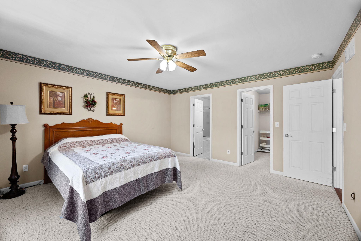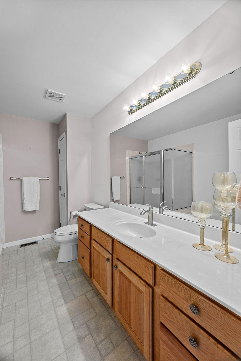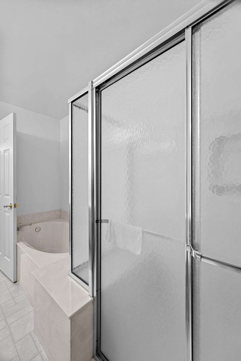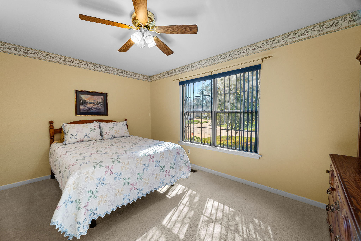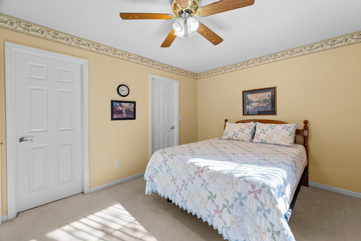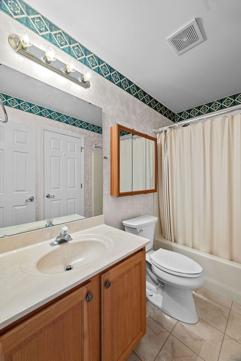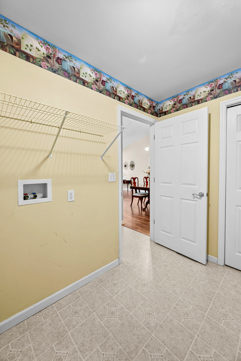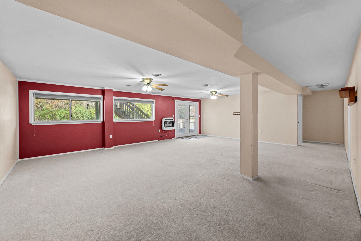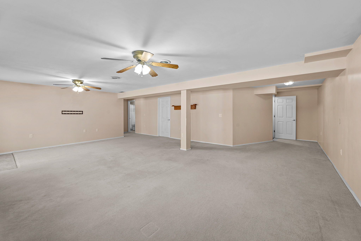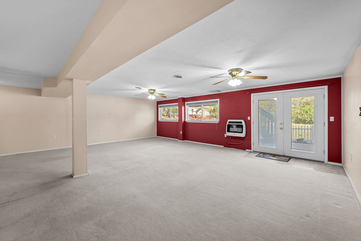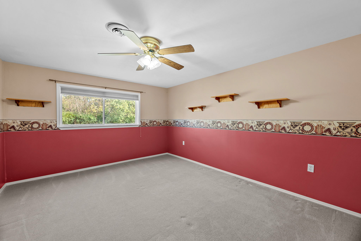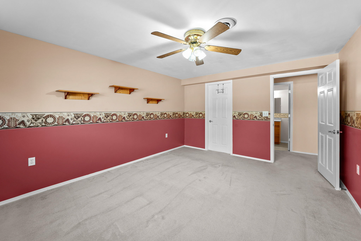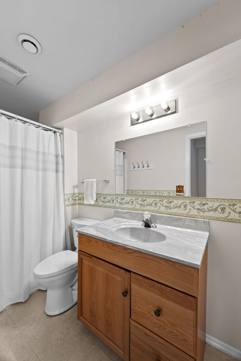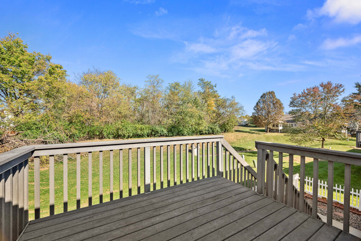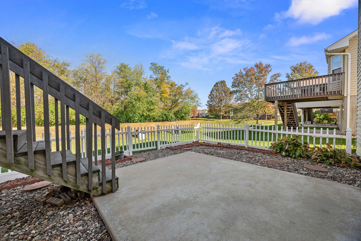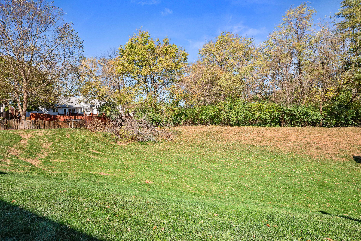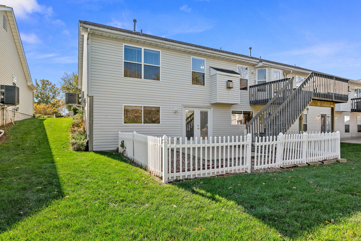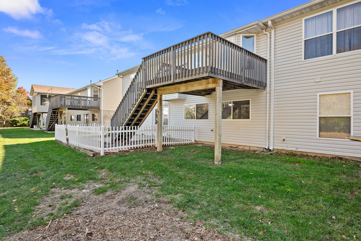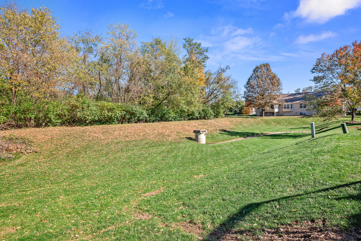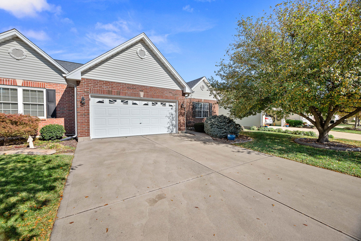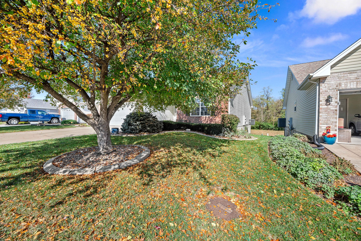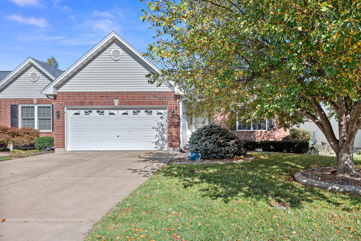Easy living in this spacious, ranch villa! With a sprawling 1,482 sqft main level, this home boasts 3 bedrooms and 3 bathrooms. A nice entry foyer leads into a large, vaulted main living area. Formal dining space opens to the living room with a gas fireplace and windows for lots of natural light. Galley kitchen has a breakfast bar that seats 2, walk in pantry, and gas range. Main floor laundry is directly off of the kitchen. Master bedroom has a walk in closet and en suite bathroom with a separate soaking tub/shower and vanity with extra counter space. Additional generous sized bedroom with full, hall bathroom that has dual entry to bedroom and hall. Downstairs is plenty of finished space with a rec/family room, 3rd bedroom, 3rd full bathroom, and walk out. White, vinyl fence around the private rear yard with steps up to the wood deck. Top that all off with a two car garage and you’ve found the perfect place!
407 Linda Marie Dr #11B, O'Fallon 63366
$299,900
Sold
3 3 0.043 Acres 1,482 Sq
3 3 0.043 Acres 1,482 Sq
- Status: Sold
- Listing ID: 23062436
- Price: $299,900
- Address: 407 Linda Marie Drive, O'Fallon, MO 63366
- County: St. Charles
- Square Feet: 1,482
- Bedrooms: 3
- Bathrooms: 3
- Garage Size: 2 Car
- School District: Ft Zumwalt R-II
- Basement: Full, Finished with Bedroom and Full Bath
- Year Built: 2000
- Total Acres: 0.043
